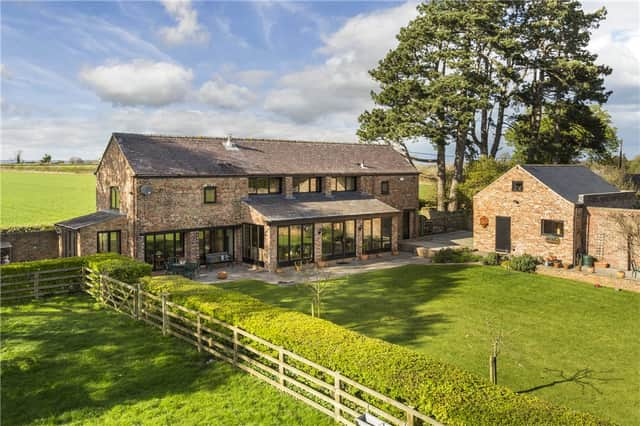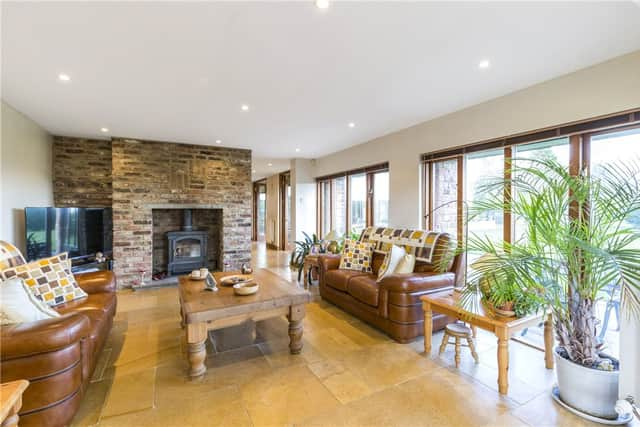Stunning detached barn conversion in Masham


This stunning detached barn conversion reveals beautifully appointed interiors with a spacious and characterful layout incorporating four double bedrooms and lovely light living space, having south facing large gardens, an adjoining paddock with separate access and detached outbuilding with double garage and studio/office over, approaching 1.5 acres (0.6 HA) in total in a rural location a short drive from Masham and its amenities.
Sutton Barn is an immaculately presented and wonderfully individual barn conversion which provides spacious and flexibly arranged accommodation combining traditional features with quality fittings throughout. This detached property is offered with oil fired central heating and double glazed windows with timber frames, having neutral décor and preserving the original charm and character of this traditional barn, with exposed brickwork and an impressive staircase, having been sympathetically extended to provide a flexible south facing room overlooking the gardens and countryside beyond.
Advertisement
Hide AdAdvertisement
Hide AdSutton Barn is approached by a stable door leading to the utility room which is fitted with a range of units, central heating boiler, space for appliances and tiled flooring, there is a refitted breakfast kitchen with a range of oak wall and base level units with granite work surfaces over, integrated appliances, tiled flooring and folding doors to the living room along with a recessed Welsh dresser.


There is a central dining room with feature staircase rising to the first floor having a study area to the side, with exposed brick wall, tiled flooring and two sets of folding doors leading to the living room which is a light and versatile living space with tiled flooring and windows to three sides along with a glazed door to the garden.
The separate sitting room features a substantial multi fuel stove, tiled flooring and glazing to one side, being open to a sunroom which is glazed to three sides with French doors opening to the side.
To the first floor there is a galleried landing with split staircase with access to master bedroom with vaulted ceiling having exposed beams and trusses, gable window with open views and an en-suite bathroom with a white suite including a bath with shower over and fully tiled walls.
Advertisement
Hide AdAdvertisement